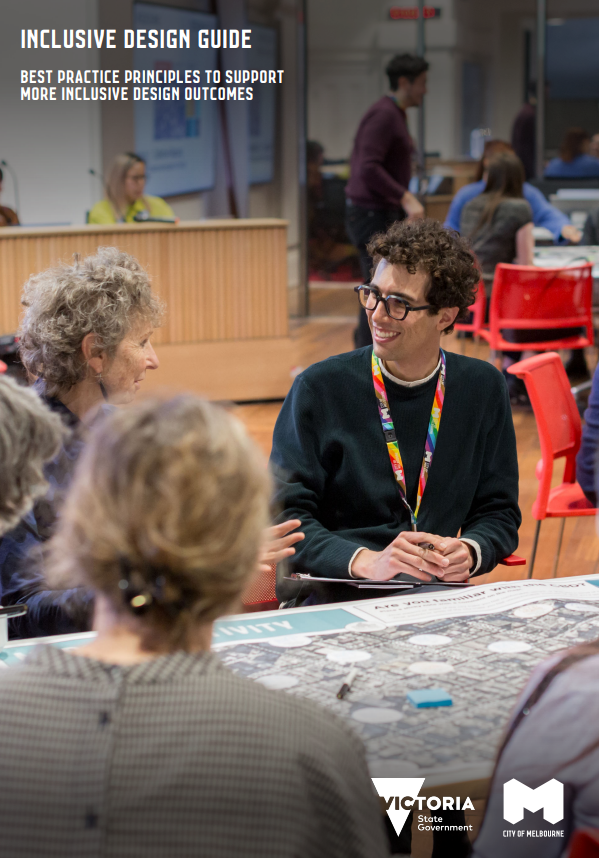Case Study: Melbourne City Council
2025 Case Study – Inclusive Design Guide
 The Inclusive Design Guide has been developed to provide practical, process-aligned advice that supports inclusive, accessible, safe, and equitable design outcomes across public spaces and facilities within the municipality.
The Inclusive Design Guide has been developed to provide practical, process-aligned advice that supports inclusive, accessible, safe, and equitable design outcomes across public spaces and facilities within the municipality.
This Guide is a strategic tool to assist in embedding inclusive design principles into decision-making and project workflows. It aims to eliminate barriers to participation, promote safety and accessibility, and empower all individuals—regardless of identity or ability—to confidently use public spaces.
The Guide also complements Gender Impact Assessment (GIA) reporting and contributes to broader equity goals in the built environment.
The Guide’s development has been informed by:
- Extensive consultation with internal stakeholders, industry professionals, and subject matter experts.
- Desktop research and literature review exploring best practices in inclusive and universal design.
- Data collection and analysis to identify patterns of exclusion and opportunities for greater inclusivity in the municipality’s public realm.
- Existing strategic and industry frameworks, including internal organisational efforts and external benchmarks.
- The Guide is intended for anyone involved in shaping the public realm. This includes:
- Design practitioners undertaking public facing projects (including council employees and private sector designers).
- Planners that are contributing to planning or policy that impacts the public realm.
- Investors, decision makers or developers who intend to undertake work that impacts the public realm.
- Any stakeholders that have significant input into public facing projects.
Part B of the Guide delivers actionable strategies for embedding inclusivity throughout a project lifecycle—from early concept and stakeholder engagement, through to delivery and post-occupancy evaluation. The guidance is not intended to replace existing frameworks but rather to enhance them—encouraging incremental, long-term change within Melbourne’s built environment.
To ensure the Guide is practical and effective, the City of Melbourne is actively testing and socialising the document via:
- Pilot implementation in live Council projects, particularly in parks and open space upgrades.
- Engagement with industry and ongoing feedback from professional networks.
- Academic collaboration, including a partnership with RMIT Landscape Architecture through a design studio program structured around the five chapters of the Guide.
- The Guide is seen as a foundational tool for broader education and cultural change within Council and beyond. Key initiatives include:
- Integration into staff induction, corporate training, and the project management framework.
- Support for Gender Impact Assessments in design projects.
- Academic advancement, with a City Design team member undertaking a 12-month Masters at the London School of Economics to deepen expertise and bring new insights back to Melbourne.
